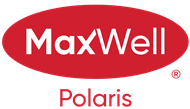About 1002 Stillwater Boulevard
NO CONDO FEES, a spacious double garage, Central AC, a FULLY FINISHED BASEMENT and a huge rooftop patio define this versatile home. This fantastic townhome is move-in ready with 3 bedrooms, 3.5 bathrooms, and comes with a creative & functional layout that is perfect for any family. Sleek & stylish decor throughout, upper-level laundry room & patio balcony that is perfect for entertaining. Studio-like feel with all the modern finishes including UPGRADED SS appliances, quartz countertops, luxury vinyl plank flooring, beautiful cabinetry, & spindled railing. Spacious primary bedroom with its own private ensuite finished with gorgeous ceramic tile & WIC. The basement is meticulously finished with a large rec room, full washroom and a home studio. Located close to trails, parks, ponds, shopping at Currents of Windermere, and the Stillwater Amenity Centre with a splash park and skating. Move-in ready and packed with modern comfort.
Features of 1002 Stillwater Boulevard
| MLS® # | E4466053 |
|---|---|
| Price | $450,000 |
| Bedrooms | 3 |
| Bathrooms | 3.50 |
| Full Baths | 3 |
| Half Baths | 1 |
| Square Footage | 1,395 |
| Acres | 0.00 |
| Year Built | 2022 |
| Type | Single Family |
| Sub-Type | Residential Attached |
| Style | 2 Storey |
| Status | Active |
Community Information
| Address | 1002 Stillwater Boulevard |
|---|---|
| Area | Edmonton |
| Subdivision | Stillwater |
| City | Edmonton |
| County | ALBERTA |
| Province | AB |
| Postal Code | T6M 1M8 |
Amenities
| Amenities | Air Conditioner, Carbon Monoxide Detectors |
|---|---|
| Parking | Double Garage Attached |
| Is Waterfront | No |
| Has Pool | No |
Interior
| Interior Features | ensuite bathroom |
|---|---|
| Appliances | Air Conditioning-Central, Appliances Negotiable, Dishwasher-Built-In, Dryer, Garage Control, Garage Opener, Microwave Hood Fan, Refrigerator, Stove-Electric, Washer, Curtains and Blinds |
| Heating | Forced Air-1, Natural Gas |
| Fireplace | No |
| Stories | 3 |
| Has Suite | No |
| Has Basement | Yes |
| Basement | Full, Finished |
Exterior
| Exterior | Wood, Vinyl |
|---|---|
| Exterior Features | Back Lane, Flat Site, Landscaped, Level Land, Low Maintenance Landscape |
| Roof | Asphalt Shingles |
| Construction | Wood, Vinyl |
| Foundation | Concrete Perimeter |
School Information
| Elementary | Ormsby School |
|---|---|
| Middle | S. Bruce Smith School |
| High | Jasper Place School |
Additional Information
| Date Listed | November 18th, 2025 |
|---|---|
| Zoning | Zone 57 |
| Foreclosure | No |
| RE / Bank Owned | No |
| HOA Fees | 420 |
| HOA Fees Freq. | Annually |
Listing Details
| Office | Courtesy Of Obinna N Okoye Of Candid Realty & Management Ltd |
|---|

