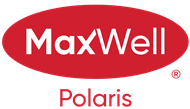About 17119 82 Avenue
Experience modern living in this beautifully updated bungalow, designed for families seeking style and comfort. A refined open concept layout spans over 1200sq.ft, where the home’s focal point—the kitchen—impresses with an apron sink, warm butcher block counters, new appliances, sleek subway tile, and a functional island that flows effortlessly into the dining and living spaces. Sunlight pours through every room, showcasing polished finishes and a calm neutral palette. Sliding patio doors open to a spacious backyard, creating an ideal setting for relaxation and play. Three generously sized bedrooms and a 3-piece bath offer chic matte black fixtures and trendy details, while the primary bedroom includes a handy 2-piece ensuite. The partially finished basement adds flexible potential, featuring space for a fourth bedroom and preparations for an additional 3-piece bathroom. Set in the sought-after Thorncliff community, close to schools, parks, Whitemud, West Edmonton Mall, and nearby amenities. A MUST SEE!
Features of 17119 82 Avenue
| MLS® # | E4465880 |
|---|---|
| Price | $439,900 |
| Bedrooms | 4 |
| Bathrooms | 2.50 |
| Full Baths | 2 |
| Half Baths | 1 |
| Square Footage | 1,237 |
| Acres | 0.00 |
| Year Built | 1971 |
| Type | Single Family |
| Sub-Type | Detached Single Family |
| Style | Bungalow |
| Status | Active |
Community Information
| Address | 17119 82 Avenue |
|---|---|
| Area | Edmonton |
| Subdivision | Thorncliffe (Edmonton) |
| City | Edmonton |
| County | ALBERTA |
| Province | AB |
| Postal Code | T5T 0C2 |
Amenities
| Amenities | Off Street Parking, Air Conditioner, Gazebo, Patio, Vinyl Windows |
|---|---|
| Parking | Double Garage Detached |
| Is Waterfront | No |
| Has Pool | No |
Interior
| Interior Features | ensuite bathroom |
|---|---|
| Appliances | Air Conditioning-Central, Dishwasher-Built-In, Dryer, Microwave Hood Fan, Refrigerator, Storage Shed, Stove-Electric, Washer |
| Heating | Forced Air-1, Natural Gas |
| Fireplace | No |
| Stories | 2 |
| Has Suite | No |
| Has Basement | Yes |
| Basement | Full, Partially Finished |
Exterior
| Exterior | Wood, Stucco |
|---|---|
| Exterior Features | Back Lane, Landscaped, Playground Nearby, Public Transportation, Schools, Shopping Nearby |
| Roof | Flat |
| Construction | Wood, Stucco |
| Foundation | Concrete Perimeter |
Additional Information
| Date Listed | November 15th, 2025 |
|---|---|
| Zoning | Zone 20 |
| Foreclosure | No |
| RE / Bank Owned | No |
Listing Details
| Office | Courtesy Of Lindsey Page Of 2% Realty Pro |
|---|

