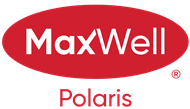About 4107 106b Avenue
Looking for a larger bungalow in East Edmonton? This lovingly maintained home across from Goldbar Park Ravine features 3 bedrooms up + 1 downstairs, 3 bathrooms & over 1200sq ft of living space on main floor. The first floor features a front foyer, living room, updated kitchen with cream cabinets & granite island, formal dining area, a separate back entrance mud room, primary room with 3pc ensuite, 2 additional bedrooms (doors to den can be put back on) & a 4pc guest bathroom. Hardwood flooring through most of main floor & primary suite. Mud room can be converted back to main floor laundry. Basement is developed with lots of storage, laundry room, additional room with 4pc bathroom, recreation room with dry bar & hobby room. The manicured yard of this home includes a back patio & double garage with parking for 2 on pad. Walk along river valley trails, cross country ski in Goldbar park or easily access Downtown or Sherwood Park from this great location!
Features of 4107 106b Avenue
| MLS® # | E4452925 |
|---|---|
| Price | $589,900 |
| Bedrooms | 3 |
| Bathrooms | 3.00 |
| Full Baths | 3 |
| Square Footage | 1,208 |
| Acres | 0.00 |
| Year Built | 1961 |
| Type | Single Family |
| Sub-Type | Detached Single Family |
| Style | Bungalow |
| Status | Active |
Community Information
| Address | 4107 106b Avenue |
|---|---|
| Area | Edmonton |
| Subdivision | Gold Bar |
| City | Edmonton |
| County | ALBERTA |
| Province | AB |
| Postal Code | T6A 1K7 |
Amenities
| Amenities | Air Conditioner, Closet Organizers, No Animal Home, No Smoking Home, Vinyl Windows |
|---|---|
| Parking Spaces | 4 |
| Parking | Double Garage Detached |
| Is Waterfront | No |
| Has Pool | No |
Interior
| Interior Features | ensuite bathroom |
|---|---|
| Appliances | Air Conditioning-Central, Dryer, Freezer, Garage Control, Garage Opener, Microwave Hood Fan, Washer, Window Coverings, Refrigerators-Two, Stove-Induction, Garage Heater |
| Heating | Forced Air-1, Natural Gas |
| Fireplace | Yes |
| Fireplaces | Glass Door |
| Stories | 2 |
| Has Suite | No |
| Has Basement | Yes |
| Basement | Full, Finished |
Exterior
| Exterior | Wood, Stucco, Vinyl |
|---|---|
| Exterior Features | Fenced, Golf Nearby, Landscaped, Park/Reserve, Paved Lane, Public Swimming Pool, Public Transportation, Shopping Nearby |
| Roof | Asphalt Shingles |
| Construction | Wood, Stucco, Vinyl |
| Foundation | Concrete Perimeter |
Additional Information
| Date Listed | August 14th, 2025 |
|---|---|
| Days on Market | 1 |
| Zoning | Zone 19 |
| Foreclosure | No |
| RE / Bank Owned | No |
Listing Details
| Office | Courtesy Of Jolyn Hall Of Schmidt Realty Group Inc |
|---|

