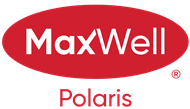About 23 115 Chestermere Drive
YOUR STORY BEGINS HERE! All you need to do is bring your belongings & start enjoying life in one of Sherwood Park's most desirable areas. Upon entering, you will immediately appreciate the upgrades, modern appointments & a layout that suits all lifestyles. The main floor features a spacious living area w/ gas fireplace, upgraded kitchen w/ quartz countertops, backsplash, ceiling-height cabinets & stainless steel appliances. The main floor is also adorned w/ high-end vinyl plank flooring & offers access to your ATTACHED garage that is drywalled & insulated & 2-pc bathroom. Upstairs are 2 GIANT bedrooms, both w/ walk-in closets & ample space. The primary contains a full ensuite as well. The bsmt is fully finished w/ rec room, large laundry area & plenty of storage! Out back you'll find a fully fenced backyard w/ gazebo, deck & garden boxes. Enjoy A/C! Affordable condo fees add to the package. Enjoy quick access to endless amenities. Immediate possession - ACT FAST & YOU COULD BE HOME FOR CHRISTMAS!
Features of 23 115 Chestermere Drive
| MLS® # | E4465903 |
|---|---|
| Price | $349,900 |
| Bedrooms | 2 |
| Bathrooms | 2.50 |
| Full Baths | 2 |
| Half Baths | 1 |
| Square Footage | 1,244 |
| Acres | 0.00 |
| Year Built | 2005 |
| Type | Condo / Townhouse |
| Sub-Type | Half Duplex |
| Style | 2 Storey |
| Status | Active |
Community Information
| Address | 23 115 Chestermere Drive |
|---|---|
| Area | Sherwood Park |
| Subdivision | Lakeland Ridge |
| City | Sherwood Park |
| County | ALBERTA |
| Province | AB |
| Postal Code | T8H 2W4 |
Amenities
| Amenities | Air Conditioner, Deck, Gazebo, No Smoking Home |
|---|---|
| Parking | Single Garage Attached |
| Is Waterfront | No |
| Has Pool | No |
Interior
| Interior Features | ensuite bathroom |
|---|---|
| Appliances | Dishwasher-Built-In, Dryer, Garage Opener, Refrigerator, Stove-Electric, Washer, Window Coverings |
| Heating | Forced Air-1, Natural Gas |
| Fireplace | Yes |
| Fireplaces | Corner |
| Stories | 3 |
| Has Suite | No |
| Has Basement | Yes |
| Basement | Full, Finished |
Exterior
| Exterior | Wood, Vinyl |
|---|---|
| Exterior Features | Fenced, Flat Site, Golf Nearby, Level Land, No Back Lane, Private Setting, Schools, Shopping Nearby |
| Roof | Asphalt Shingles |
| Construction | Wood, Vinyl |
| Foundation | Concrete Perimeter |
Additional Information
| Date Listed | November 15th, 2025 |
|---|---|
| Days on Market | 1 |
| Zoning | Zone 25 |
| Foreclosure | No |
| RE / Bank Owned | No |
| Condo Fee | $307 |
Listing Details
| Office | Courtesy Of Joel P Teeling And Travis Kuhn Of MaxWell Polaris |
|---|

