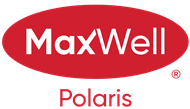About 13410 166 Avenue
13410 166 Ave, Edmonton — Immaculate, move-in ready. Sunlit, open-concept main floor with hardwood and large windows. The showpiece kitchen features a large island with seating, granite counters, full-height cabinetry, tile backsplash and stainless steel appliances, plus a walk-through pantry from the mudroom straight into the kitchen. The dining area opens to the deck and fenced yard—ideal for BBQs. Upstairs offers a rare layout: two primary bedrooms, each with its own ensuite and walk-in, plus upper-floor laundry. Stay comfortable year-round with air conditioning. Attached garage, smart storage, and a quiet NW location close to parks, schools, shopping and commuter routes. Stylish, functional and exceptionally well cared for—this is a home you’ll be proud to own.
Features of 13410 166 Avenue
| MLS® # | E4460622 |
|---|---|
| Price | $399,999 |
| Bedrooms | 2 |
| Bathrooms | 2.50 |
| Full Baths | 2 |
| Half Baths | 1 |
| Square Footage | 1,519 |
| Acres | 0.00 |
| Year Built | 2012 |
| Type | Single Family |
| Sub-Type | Half Duplex |
| Style | 2 Storey |
| Status | Active |
Community Information
| Address | 13410 166 Avenue |
|---|---|
| Area | Edmonton |
| Subdivision | Carlton |
| City | Edmonton |
| County | ALBERTA |
| Province | AB |
| Postal Code | T6V 0G6 |
Amenities
| Amenities | Air Conditioner, Closet Organizers, Deck, Detectors Smoke, Hot Water Tankless, No Animal Home, No Smoking Home, HRV System |
|---|---|
| Parking | Single Garage Attached |
| Is Waterfront | No |
| Has Pool | No |
Interior
| Interior Features | ensuite bathroom |
|---|---|
| Appliances | Air Conditioning-Central, Dishwasher-Built-In, Dryer, Garage Control, Garage Opener, Microwave Hood Fan, Refrigerator, Stove-Electric, Vacuum System Attachments, Vacuum Systems, Washer, Window Coverings, See Remarks |
| Heating | Forced Air-1, Natural Gas |
| Fireplace | No |
| Stories | 2 |
| Has Suite | No |
| Has Basement | Yes |
| Basement | Full, Unfinished |
Exterior
| Exterior | Wood, Vinyl, Hardie Board Siding |
|---|---|
| Exterior Features | Fenced, Flat Site, Fruit Trees/Shrubs, Landscaped, Low Maintenance Landscape, Playground Nearby, Public Transportation, Schools, Shopping Nearby |
| Roof | Asphalt Shingles |
| Construction | Wood, Vinyl, Hardie Board Siding |
| Foundation | Concrete Perimeter |
Additional Information
| Date Listed | October 3rd, 2025 |
|---|---|
| Days on Market | 21 |
| Zoning | Zone 27 |
| Foreclosure | No |
| RE / Bank Owned | No |
Listing Details
| Office | Courtesy Of Marco Urso Of The Foundry Real Estate Company Ltd |
|---|
