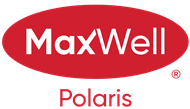About 4051 Chappelle Green
Discover your dream family home in the heart of vibrant Chappelle, Edmonton—just steps from the coveted Donald R. Getty School (K-9) and lush parks! This pristine, like-new 1,500+ sq ft gem shines with a stunning open-concept layout, featuring a warm electric fireplace, gourmet kitchen with sleek granite countertops, and abundant custom cabinetry. Enjoy effortless main-floor laundry for ultimate convenience. Upstairs, retreat to three generous bedrooms and two full baths, highlighted by a lavish primary suite with an enormous walk-in closet bathed in natural light from its own window. Step outside to a fully fenced, beautifully landscaped yard for ultimate privacy, plus a detached garage and ample driveway parking. The unfinished basement awaits your vision—create a thrilling home theater, state-of-the-art gym, or inviting guest suite! Nestled in a welcoming family community with elite schools like Donald R. Getty and Garth Worthington (K-9), endless parks, and conveniences at your doorstep.
Features of 4051 Chappelle Green
| MLS® # | E4457665 |
|---|---|
| Price | $460,000 |
| Bedrooms | 3 |
| Bathrooms | 2.50 |
| Full Baths | 2 |
| Half Baths | 1 |
| Square Footage | 1,537 |
| Acres | 0.00 |
| Year Built | 2017 |
| Type | Single Family |
| Sub-Type | Detached Single Family |
| Style | 2 Storey |
| Status | Active |
Community Information
| Address | 4051 Chappelle Green |
|---|---|
| Area | Edmonton |
| Subdivision | Chappelle Area |
| City | Edmonton |
| County | ALBERTA |
| Province | AB |
| Postal Code | T6W 3R1 |
Amenities
| Amenities | Ceiling 9 ft., Deck, Exterior Walls- 2"x6", Hot Water Natural Gas, No Smoking Home, Vinyl Windows |
|---|---|
| Parking | Double Garage Detached |
| Is Waterfront | No |
| Has Pool | No |
Interior
| Interior Features | ensuite bathroom |
|---|---|
| Appliances | Dishwasher-Built-In, Dryer, Refrigerator, Storage Shed, Stove-Electric, Washer, Window Coverings |
| Heating | Forced Air-1, Natural Gas |
| Fireplace | No |
| Stories | 2 |
| Has Suite | No |
| Has Basement | Yes |
| Basement | Full, Unfinished |
Exterior
| Exterior | Wood, Vinyl |
|---|---|
| Exterior Features | Back Lane, Fenced, Golf Nearby, Landscaped, Picnic Area, Playground Nearby, Schools, Shopping Nearby |
| Roof | Asphalt Shingles |
| Construction | Wood, Vinyl |
| Foundation | Concrete Perimeter |
Additional Information
| Date Listed | September 13th, 2025 |
|---|---|
| Days on Market | 46 |
| Zoning | Zone 55 |
| Foreclosure | No |
| RE / Bank Owned | No |
| HOA Fees | 426 |
| HOA Fees Freq. | Annually |
Listing Details
| Office | Courtesy Of Jack E Billingsley Of 2% Realty Pro |
|---|

