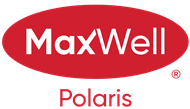About 3135 74 Street
Step into warmth, comfort, and light in this beautifully upgraded 3-bedroom + den bungalow on a huge private lot backing a walking trail. The heart of the home shines with an open-concept layout—kitchen walls removed to create flow between the living and dining areas. Modern vinyl plank flooring, fresh trim and doors, new kitchen with quartz counters, and a fully renovated main bath add style and peace of mind. The spacious primary bedroom offers a walk-in closet and 2-pc ensuite, while the basement includes a new 3-pc bath, rec space, and den (window frame large enough for egress window). Enjoy a 10'x18' garden plot, mature trees for privacy, and room to park up to 5 vehicles with space to add a future garage. Two large sheds (one with a workbench) keep tools organized. Shingles, eaves, soffits, fascia (circa 2015), windows, and fencing complete the picture. Steps to Grey Nuns Hospital, LRT, schools, shopping, and Mill Woods Town Centre. A perfect blend of upgrades, location, and opportunity!
Features of 3135 74 Street
| MLS® # | E4456291 |
|---|---|
| Price | $405,900 |
| Bedrooms | 3 |
| Bathrooms | 2.50 |
| Full Baths | 2 |
| Half Baths | 1 |
| Square Footage | 1,195 |
| Acres | 0.00 |
| Year Built | 1974 |
| Type | Single Family |
| Sub-Type | Detached Single Family |
| Style | Bungalow |
| Status | Active |
Community Information
| Address | 3135 74 Street |
|---|---|
| Area | Edmonton |
| Subdivision | Kameyosek |
| City | Edmonton |
| County | ALBERTA |
| Province | AB |
| Postal Code | T6K 1J7 |
Amenities
| Amenities | Patio |
|---|---|
| Parking Spaces | 5 |
| Parking | Front Drive Access, RV Parking |
| Is Waterfront | No |
| Has Pool | No |
Interior
| Interior Features | ensuite bathroom |
|---|---|
| Appliances | Dishwasher-Built-In, Dryer, Refrigerator, Storage Shed, Stove-Electric, Washer |
| Heating | Forced Air-1, Natural Gas |
| Fireplace | No |
| Stories | 1 |
| Has Suite | No |
| Has Basement | Yes |
| Basement | Full, Partially Finished |
Exterior
| Exterior | Wood, Brick, Metal |
|---|---|
| Exterior Features | Fenced, Landscaped, Playground Nearby, Public Transportation, Schools, Shopping Nearby |
| Roof | Asphalt Shingles |
| Construction | Wood, Brick, Metal |
| Foundation | Concrete Perimeter |
School Information
| Elementary | Kameyosek/St Elizabeth |
|---|---|
| Middle | Edith Rogers/St Hilda |
| High | J. Percy Page/Holy Trinity |
Additional Information
| Date Listed | September 5th, 2025 |
|---|---|
| Zoning | Zone 29 |
| Foreclosure | No |
| RE / Bank Owned | No |
Listing Details
| Office | Courtesy Of Kevin B Grenier Of MaxWell Polaris |
|---|

