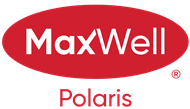About 3 465 Hemingway Road
ACT FAST—THIS ONE WON’T LAST! Beautifully renovated 2-BED, 2.5-BATH townhouse in the desirable complex of Mosaic Meadows! The main level welcomes you with an airy, open-concept design featuring a spacious living area with bright laminate flooring, a stylish kitchen with all-new cabinetry, updated quartz countertops, modern sinks, and SS appliances. Just a few steps up, a convenient half bath with a large window adds charm and functionality. Upstairs offers 2 generous bedrooms and 2 full bathrooms with brand new Vinyl Plank and Carpet Flooring. The Primary suite features ample closet space, and a stunning ensuite with a large shower. Laundry is ideally located on the same floor for maximum convenience. A roomy double garage with tandem parking ensures plenty of storage and vehicle space, while oversized windows throughout the home fill every room with natural light. Mosaic Meadows is a well-cared-for complex located close to schools, parks, shopping, public transit, and easy access to the Henday.
Features of 3 465 Hemingway Road
| MLS® # | E4456248 |
|---|---|
| Price | $325,000 |
| Bedrooms | 2 |
| Bathrooms | 2.50 |
| Full Baths | 2 |
| Half Baths | 1 |
| Square Footage | 999 |
| Acres | 0.00 |
| Year Built | 2010 |
| Type | Condo / Townhouse |
| Sub-Type | Townhouse |
| Style | 2 Storey |
| Status | Active |
Community Information
| Address | 3 465 Hemingway Road |
|---|---|
| Area | Edmonton |
| Subdivision | The Hamptons |
| City | Edmonton |
| County | ALBERTA |
| Province | AB |
| Postal Code | T6M 0J7 |
Amenities
| Amenities | Carbon Monoxide Detectors, Deck, Detectors Smoke, See Remarks |
|---|---|
| Parking | Double Garage Attached, Tandem |
| Is Waterfront | No |
| Has Pool | No |
Interior
| Interior Features | ensuite bathroom |
|---|---|
| Appliances | Dryer, Microwave Hood Fan, Refrigerator, Stove-Electric, Washer |
| Heating | Forced Air-1, Natural Gas |
| Fireplace | No |
| Stories | 2 |
| Has Suite | No |
| Has Basement | Yes |
| Basement | None, No Basement |
Exterior
| Exterior | Wood, Brick, Vinyl |
|---|---|
| Exterior Features | Back Lane, Flat Site, Golf Nearby, Landscaped, Picnic Area, Playground Nearby, Public Transportation, Schools, Shopping Nearby, See Remarks |
| Roof | Asphalt Shingles |
| Construction | Wood, Brick, Vinyl |
| Foundation | Concrete Perimeter |
Additional Information
| Date Listed | September 5th, 2025 |
|---|---|
| Zoning | Zone 58 |
| Foreclosure | No |
| RE / Bank Owned | No |
| HOA Fees | 183.75 |
| HOA Fees Freq. | Annually |
| Condo Fee | $276 |
Listing Details
| Office | Courtesy Of Parveen K Saroye Of MaxWell Polaris |
|---|

