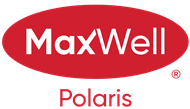
About 4517 Warbler Loop
This exceptional two-storey home located in the beautiful community of Kinglet by Big Lake offers luxury and thoughtful design. The main floor includes a welcoming front entry, a large mudroom with upgraded shelving and built in bench and hooks, a large kitchen island, and a seamless flow to the dining area and great room. Upstairs, you’ll find 3 bedrooms, a full bathroom with dual vanities, a central bonus room, and walk-through laundry. Lastly, a separate entrance is added with 9' basement ceilings for potential future development.
Features of 4517 Warbler Loop
| MLS® # | E4455872 |
|---|---|
| Price | $545,895 |
| Bedrooms | 3 |
| Bathrooms | 2.50 |
| Full Baths | 2 |
| Half Baths | 1 |
| Square Footage | 1,994 |
| Acres | 0.00 |
| Year Built | 2025 |
| Type | Single Family |
| Sub-Type | Detached Single Family |
| Style | 2 Storey |
| Status | Active |
Community Information
| Address | 4517 Warbler Loop |
|---|---|
| Area | Edmonton |
| Subdivision | Kinglet Gardens |
| City | Edmonton |
| County | ALBERTA |
| Province | AB |
| Postal Code | T5S 0S7 |
Amenities
| Amenities | Bar, Ceiling 9 ft., Closet Organizers, Smart/Program. Thermostat |
|---|---|
| Parking Spaces | 4 |
| Parking | Double Garage Attached |
| Is Waterfront | No |
| Has Pool | No |
Interior
| Interior Features | ensuite bathroom |
|---|---|
| Appliances | See Remarks |
| Heating | Forced Air-1, Natural Gas |
| Fireplace | Yes |
| Fireplaces | Insert |
| Stories | 2 |
| Has Suite | No |
| Has Basement | Yes |
| Basement | Full, Unfinished |
Exterior
| Exterior | Wood, Fiber Cement, Stone, Vinyl |
|---|---|
| Exterior Features | Golf Nearby, Park/Reserve |
| Roof | Asphalt Shingles |
| Construction | Wood, Fiber Cement, Stone, Vinyl |
| Foundation | Concrete Perimeter |
Additional Information
| Date Listed | September 3rd, 2025 |
|---|---|
| Days on Market | 52 |
| Zoning | Zone 59 |
| Foreclosure | No |
| RE / Bank Owned | No |
Listing Details
| Office | Courtesy Of David Lofthaug Of Bode |
|---|
