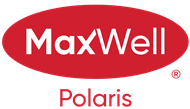About 3516 111 Avenue
~ SOLID 3 + 1 BEDROOM BUNGALOW in BEVERLY HEIGHTS ~ LOCATED JUST A FEW BLOCKS TO ADA BLVD and the RIVER VALLEY ~ DOUBLE DETACHED GARAGE ~ LARGE CITY EASEMENT NEXT to the PROPERTY ~ Check out this excellent 4 bedroom, 1.5 bath bungalow located on a quiet street in Beverly. The home has been in the family for many years and is located beside a large city owned service lot easement that gives you tons of yard space for gatherings and outdoor enjoyment. The home features a large south facing living room, eat-in kitchen with lots of cabinets, 3 good sized bedrooms on the main floor including the primary bedroom with its own 2 piece bath. There is a large double detached garage in the backyard with rear alley access. The basement is partially finished with another bedroom and family room area. This would be a perfect home for young families or investors looking for a solid rental property. BRAND NEW FURNACE ~ FRESH PAINT ON MAIN FLOOR ~ WELL MAINTAINED PROPERTY.
Features of 3516 111 Avenue
| MLS® # | E4454682 |
|---|---|
| Price | $339,900 |
| Bedrooms | 4 |
| Bathrooms | 1.50 |
| Full Baths | 1 |
| Half Baths | 1 |
| Square Footage | 1,167 |
| Acres | 0.00 |
| Year Built | 1967 |
| Type | Single Family |
| Sub-Type | Detached Single Family |
| Style | Bungalow |
| Status | Active |
Community Information
| Address | 3516 111 Avenue |
|---|---|
| Area | Edmonton |
| Subdivision | Beverly Heights |
| City | Edmonton |
| County | ALBERTA |
| Province | AB |
| Postal Code | T5W 0J6 |
Amenities
| Amenities | Detectors Smoke, Hot Water Natural Gas, No Smoking Home, Television Connection |
|---|---|
| Parking | Double Garage Detached |
| Is Waterfront | No |
| Has Pool | No |
Interior
| Interior Features | ensuite bathroom |
|---|---|
| Appliances | Dishwasher-Built-In, Dryer, Freezer, Garage Opener, Stove-Electric, Washer, Window Coverings, Refrigerators-Two, TV Wall Mount |
| Heating | Forced Air-1, Natural Gas |
| Fireplace | No |
| Stories | 2 |
| Has Suite | No |
| Has Basement | Yes |
| Basement | Full, Partially Finished |
Exterior
| Exterior | Wood, Brick, Stucco |
|---|---|
| Exterior Features | Back Lane, Fenced, Flat Site, Golf Nearby, Landscaped, Playground Nearby, Public Transportation, Schools, Shopping Nearby |
| Roof | Asphalt Shingles |
| Construction | Wood, Brick, Stucco |
| Foundation | Concrete Perimeter |
Additional Information
| Date Listed | August 26th, 2025 |
|---|---|
| Zoning | Zone 23 |
| Foreclosure | No |
| RE / Bank Owned | No |
Listing Details
| Office | Courtesy Of Che Taylor Of MaxWell Challenge Realty |
|---|

