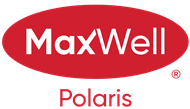About 22223 89 Avenue
Welcome to this beautifully maintained and freshly painted gem in the heart of Rosenthal, offering comfort, style, and income potential! This move-in ready home features a legal 1-bedroom basement suite—perfect for extended family, guests, or as a mortgage helper. Step inside to discover a spacious, oversized kitchen with sleek modern cabinetry, stainless steel appliances, and ample counter space—ideal for both daily living and entertaining. Upstairs, you'll find 3 bright and generously sized bedrooms. Outside, enjoy the convenience of a detached double garage with a full-length driveway offering additional parking. Your furry friends will love the dedicated dog run, and you'll love the peace of mind it brings. Downstairs, the legal suite impresses with its own extra-large kitchen, stylish finishes, and a comfortable bedroom. Located in a family-friendly community with parks, walking trails, and quick access to amenities, this is a rare opportunity you don’t want to miss.
Open House
| Sat, Aug 23 | 12:00 PM - 02:00 PM |
|---|
Features of 22223 89 Avenue
| MLS® # | E4453650 |
|---|---|
| Price | $550,000 |
| Bedrooms | 4 |
| Bathrooms | 3.50 |
| Full Baths | 3 |
| Half Baths | 1 |
| Square Footage | 1,516 |
| Acres | 0.00 |
| Year Built | 2017 |
| Type | Single Family |
| Sub-Type | Detached Single Family |
| Style | 2 Storey |
| Status | Active |
Community Information
| Address | 22223 89 Avenue |
|---|---|
| Area | Edmonton |
| Subdivision | Rosenthal (Edmonton) |
| City | Edmonton |
| County | ALBERTA |
| Province | AB |
| Postal Code | T5T 7H1 |
Amenities
| Amenities | On Street Parking, Carbon Monoxide Detectors, Ceiling 9 ft., Deck, Detectors Smoke, Hot Water Instant, Vinyl Windows, 9 ft. Basement Ceiling |
|---|---|
| Parking Spaces | 4 |
| Parking | Double Garage Detached |
| Is Waterfront | No |
| Has Pool | No |
Interior
| Interior Features | ensuite bathroom |
|---|---|
| Appliances | Garage Control, Garage Opener, Microwave Hood Fan, Window Coverings, Dryer-Two, Refrigerators-Two, Stoves-Two, Washers-Two, Dishwasher-Two |
| Heating | Forced Air-2, Natural Gas |
| Fireplace | No |
| Stories | 3 |
| Has Suite | Yes |
| Has Basement | Yes |
| Basement | Full, Finished |
Exterior
| Exterior | Wood, Stone, Vinyl |
|---|---|
| Exterior Features | Back Lane, Fenced, Flat Site, Golf Nearby, Landscaped, Playground Nearby, Public Transportation, Schools, Shopping Nearby |
| Roof | Asphalt Shingles |
| Construction | Wood, Stone, Vinyl |
| Foundation | Concrete Perimeter |
School Information
| Elementary | LaPerle/St.Josephine |
|---|---|
| Middle | Michael Phair/St.Josephine |
| High | Jasper Place/FrancisXavier |
Additional Information
| Date Listed | August 19th, 2025 |
|---|---|
| Days on Market | 1 |
| Zoning | Zone 58 |
| Foreclosure | No |
| RE / Bank Owned | No |
| HOA Fees | 115.5 |
| HOA Fees Freq. | Annually |
Listing Details
| Office | Courtesy Of Rebecca Backshall Of RE/MAX River City |
|---|

