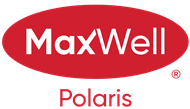About 36 Southbridge Drive
Welcome to this beautiful 2-storey home featuring a large entry with a built-in bench & coat hooks, engineered hardwood on main floor & ceramic tile in the entrance & bathrooms. The kitchen is a chef’s dream with a very large walk-in pantry, granite countertops, plenty of cabinets and counter space, plus sleek black stainless-steel appliances including a double oven. Another bonus is a undermount sink & garburator. The bright living room offers a cozy gas fireplace with a stunning mantel and large windows. The main floor also boasts 9 ft ceilings, pot lights, & a convenient 2-piece bath. Upstairs, you’ll find your separate laundry room, 3 spacious bedrooms, including a large primary suite with a luxurious ensuite featuring a soaker tub. The unfinished basement is ready for your personal touch. Enjoy your south-facing backyard with a great-sized deck, perfect for relaxing or entertaining. Located in a quiet neighborhood with walking paths, close to schools, and still on a bus route, this home has it all!
Features of 36 Southbridge Drive
| MLS® # | E4453359 |
|---|---|
| Price | $459,000 |
| Bedrooms | 3 |
| Bathrooms | 2.50 |
| Full Baths | 2 |
| Half Baths | 1 |
| Square Footage | 1,653 |
| Acres | 0.00 |
| Year Built | 2016 |
| Type | Single Family |
| Sub-Type | Detached Single Family |
| Style | 2 Storey |
| Status | Active |
Community Information
| Address | 36 Southbridge Drive |
|---|---|
| Area | Calmar |
| Subdivision | Calmar |
| City | Calmar |
| County | ALBERTA |
| Province | AB |
| Postal Code | T0C 0V0 |
Amenities
| Amenities | Deck, Front Porch, Gazebo, No Smoking Home |
|---|---|
| Parking Spaces | 4 |
| Parking | Double Garage Attached |
| Is Waterfront | No |
| Has Pool | No |
Interior
| Interior Features | ensuite bathroom |
|---|---|
| Appliances | Dishwasher-Built-In, Dryer, Garage Control, Garage Opener, Microwave Hood Fan, Refrigerator, Stove-Electric, Window Coverings, See Remarks, Washers-Two |
| Heating | Forced Air-1, Natural Gas |
| Fireplace | Yes |
| Fireplaces | Mantel |
| Stories | 2 |
| Has Suite | No |
| Has Basement | Yes |
| Basement | Full, Unfinished |
Exterior
| Exterior | Wood, Vinyl |
|---|---|
| Exterior Features | Fenced, Flat Site, Low Maintenance Landscape, Shopping Nearby |
| Roof | Asphalt Shingles |
| Construction | Wood, Vinyl |
| Foundation | Concrete Perimeter |
Additional Information
| Date Listed | August 16th, 2025 |
|---|---|
| Days on Market | 1 |
| Zoning | Zone 92 |
| Foreclosure | No |
| RE / Bank Owned | No |
Listing Details
| Office | Courtesy Of Sheryl Stephens Of RE/MAX Real Estate |
|---|

