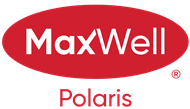About 40 Laderoute Place
Experience luxury and functionality in this exceptional home featuring a stunning 4-season sunroom equipped with three heaters for year-round comfort. Step outside to a maintenance-free deck and cozy gas firepit, with direct access to scenic trails through a private gate. Inside, enjoy the ambiance of Visual Comfort lighting and a floor-to-ceiling custom plaster fireplace. The chef’s dream kitchen boasts an Asko dishwasher, built-in Miele steamer, brass hardware, Kohler sinks, and a walkthrough pantry. Black interior windows frame the open-to-above floorplan with dramatic two-tier windows. Upstairs offers 3 spacious bedrooms plus a bonus room, while the main floor includes a stylish den with industrial glass doors. A full legal basement suite with seperate entrance through garage provides income potential or extended family living. This home blends sophisticated design with everyday practicality—your dream home awaits!
Features of 40 Laderoute Place
| MLS® # | E4452928 |
|---|---|
| Price | $1,100,000 |
| Bedrooms | 4 |
| Bathrooms | 3.50 |
| Full Baths | 3 |
| Half Baths | 1 |
| Square Footage | 2,454 |
| Acres | 0.00 |
| Year Built | 2019 |
| Type | Single Family |
| Sub-Type | Detached Single Family |
| Style | 2 Storey |
| Status | Active |
Community Information
| Address | 40 Laderoute Place |
|---|---|
| Area | St. Albert |
| Subdivision | Lacombe Park |
| City | St. Albert |
| County | ALBERTA |
| Province | AB |
| Postal Code | T8N 7R2 |
Amenities
| Amenities | Air Conditioner, Deck |
|---|---|
| Parking | Double Garage Attached |
| Is Waterfront | No |
| Has Pool | No |
Interior
| Interior Features | ensuite bathroom |
|---|---|
| Appliances | Air Conditioning-Central, Garage Opener, Garburator, Storage Shed, Stove-Electric, Stove-Gas, Window Coverings, See Remarks, Dryer-Two, Refrigerators-Two, Washers-Two, Dishwasher-Two, Microwave Hood Fan-Two, Garage Heater |
| Heating | Forced Air-1, Natural Gas |
| Fireplace | Yes |
| Fireplaces | Masonry |
| Stories | 3 |
| Has Suite | Yes |
| Has Basement | Yes |
| Basement | Full, Finished |
Exterior
| Exterior | Wood, Vinyl |
|---|---|
| Exterior Features | Cul-De-Sac, Fenced, Golf Nearby, Landscaped, Playground Nearby, Schools |
| Roof | Asphalt Shingles |
| Construction | Wood, Vinyl |
| Foundation | Concrete Perimeter |
Additional Information
| Date Listed | August 14th, 2025 |
|---|---|
| Zoning | Zone 24 |
| Foreclosure | No |
| RE / Bank Owned | No |
Listing Details
| Office | Courtesy Of Keir W McIntyre Of RE/MAX Professionals |
|---|

