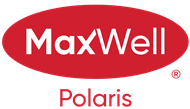About 3006 Montrose Boulevard
Welcome to Montrose, a true jewel where pride of care shines in every detail. Offering just over 3,400 sq ft of total living space, this home has everything you could wish for. The main floor boasts 9' ceilings, 2 inviting living areas, and sun-filled windows that flood every room with natural light. The beautifully crafted kitchen features granite countertops, a hidden corner pantry for tidy storage, a breakfast bar for extra seating, and newer stainless steel fixtures. Cozy up by the gas fireplace in winter, and enjoy the convenience of main-floor laundry w/ a sink and bonus cupboards. Ascend the custom spiral staircase to a spacious bonus room w/ a custom accent wall and vaulted ceiling — perfect for hosting. Down the hall, find 4 bedrooms and a 4pc bath, including the private owner’s suite w/ a 5pc bath, steam shower, jacuzzi tub, and walk-in closet. The fully finished basement has a bedroom, 4pc bath, 2nd kitchen & laundry — ideal for multi-generational living. Your next chapter awaits in Beaumont.
Features of 3006 Montrose Boulevard
| MLS® # | E4452660 |
|---|---|
| Price | $679,900 |
| Bedrooms | 5 |
| Bathrooms | 3.50 |
| Full Baths | 3 |
| Half Baths | 1 |
| Square Footage | 2,443 |
| Acres | 0.00 |
| Year Built | 2007 |
| Type | Single Family |
| Sub-Type | Detached Single Family |
| Style | 2 Storey |
| Status | Active |
Community Information
| Address | 3006 Montrose Boulevard |
|---|---|
| Area | Beaumont |
| Subdivision | Montrose Estates |
| City | Beaumont |
| County | ALBERTA |
| Province | AB |
| Postal Code | T4X 0C1 |
Amenities
| Amenities | See Remarks |
|---|---|
| Parking | Double Garage Attached |
| Is Waterfront | No |
| Has Pool | No |
Interior
| Interior Features | ensuite bathroom |
|---|---|
| Appliances | Dishwasher-Built-In, Garage Control, Garage Opener, Hood Fan, Window Coverings, Dryer-Two, Refrigerators-Two, Stoves-Two, Washers-Two |
| Heating | Forced Air-1, Natural Gas |
| Fireplace | Yes |
| Fireplaces | Mantel |
| Stories | 3 |
| Has Suite | No |
| Has Basement | Yes |
| Basement | Full, Finished |
Exterior
| Exterior | Wood, Stucco |
|---|---|
| Exterior Features | Fenced, Golf Nearby, Landscaped, Picnic Area, Playground Nearby, Public Swimming Pool, Public Transportation, Schools, Shopping Nearby |
| Roof | Asphalt Shingles |
| Construction | Wood, Stucco |
| Foundation | Concrete Perimeter |
Additional Information
| Date Listed | August 13th, 2025 |
|---|---|
| Days on Market | 1 |
| Zoning | Zone 82 |
| Foreclosure | No |
| RE / Bank Owned | No |
Listing Details
| Office | Courtesy Of Manveer S Maan Of Century 21 All Stars Realty Ltd |
|---|

