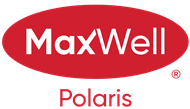About 113 17404 64 Avenue
Welcome to this gorgeous TWO bedroom, TWO bathroom condo with TWO Parking Stalls (underground, plus a surface stall), situated in the fantastic Westpark Condominium Building. Come+fall in love with this SPACIOUS condo that has been freshly painted. The timeless kitchen has classic cream cabinets, white appliances, eat-up bar+dining space. The open concept living room offers laminate floors (running through out), wall to wall windows+garden door to the large covered patio+green space. The primary bedroom has a walk through closet+4pc ensuite. Completing this condo is a second bedroom, 4pc bath, in-suite laundry, storage room, and an underground parking stall (with large storage cage 9ft x 3ft). Steps to parks, schools, shopping, restaurants, transit, Edmonton Lois Hole Library, Callingwood Farmers Market, and quick access to Whitemud, Anthony Henday and West Edmonton Mall. Move in and enjoy!
Features of 113 17404 64 Avenue
| MLS® # | E4450291 |
|---|---|
| Price | $189,900 |
| Bedrooms | 2 |
| Bathrooms | 2.00 |
| Full Baths | 2 |
| Square Footage | 841 |
| Acres | 0.00 |
| Year Built | 2004 |
| Type | Condo / Townhouse |
| Sub-Type | Lowrise Apartment |
| Style | Single Level Apartment |
| Status | Active |
Community Information
| Address | 113 17404 64 Avenue |
|---|---|
| Area | Edmonton |
| Subdivision | Callingwood South |
| City | Edmonton |
| County | ALBERTA |
| Province | AB |
| Postal Code | T5T 6X4 |
Amenities
| Amenities | Parking-Extra, Parking-Visitor, Secured Parking, Security Door, Storage-Locker Room |
|---|---|
| Parking Spaces | 1 |
| Parking | Underground |
| Is Waterfront | No |
| Has Pool | No |
Interior
| Interior Features | ensuite bathroom |
|---|---|
| Appliances | Dishwasher-Built-In, Microwave Hood Fan, Refrigerator, Stacked Washer/Dryer, Stove-Electric, Window Coverings |
| Heating | Hot Water, Natural Gas |
| Fireplace | No |
| # of Stories | 5 |
| Stories | 1 |
| Has Suite | No |
| Has Basement | Yes |
| Basement | None, No Basement |
Exterior
| Exterior | Wood, Brick, Vinyl |
|---|---|
| Exterior Features | Golf Nearby, Playground Nearby, Public Swimming Pool, Public Transportation, Schools, Shopping Nearby, See Remarks |
| Roof | Tar & Gravel |
| Construction | Wood, Brick, Vinyl |
| Foundation | Concrete Perimeter |
School Information
| Elementary | Callingwood School |
|---|---|
| Middle | Hillcrest School |
| High | Jasper Place School |
Additional Information
| Date Listed | July 30th, 2025 |
|---|---|
| Days on Market | 48 |
| Zoning | Zone 20 |
| Foreclosure | No |
| RE / Bank Owned | No |
| Condo Fee | $465 |
Listing Details
| Office | Courtesy Of Jaclyn N Horne And Tarah A Nielsen Of MaxWell Progressive |
|---|

