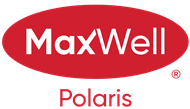About 20 16903 68 Street
IMMACULATE, MOVE IN READY home. Large 1455 sqft townhome with double attached garage backing on to walking path. To many builder upgrades to list. 3 bedroom, 3 bathrooms with 3 piece en-suite, beautiful open concept throughout with floor to ceiling windows on the main, upgraded kitchen with custom cabinets, large center island with quartz counter tops throughout & high end stainless steel appliances. Spacious dining room to entertain the largest of gatherings. Relax in your massive family room with fireplace feature wall with built-in cabinets and sliding doors to your private balcony backing on to a path. Upstairs offers 3 good sized bedrooms including a large primary suite with walk-in closet and en-suite. Computer nook and upper floor laundry completes this level. Great location, close to all amenities. Just move in and enjoy this beautiful home.
Features of 20 16903 68 Street
| MLS® # | E4446332 |
|---|---|
| Price | $379,900 |
| Bedrooms | 3 |
| Bathrooms | 2.50 |
| Full Baths | 2 |
| Half Baths | 1 |
| Square Footage | 1,455 |
| Acres | 0.00 |
| Year Built | 2018 |
| Type | Condo / Townhouse |
| Sub-Type | Townhouse |
| Style | 2 Storey |
| Status | Active |
Community Information
| Address | 20 16903 68 Street |
|---|---|
| Area | Edmonton |
| Subdivision | Schonsee |
| City | Edmonton |
| County | ALBERTA |
| Province | AB |
| Postal Code | T5Z 0R1 |
Amenities
| Amenities | Ceiling 9 ft., Closet Organizers, Deck, Detectors Smoke, Low Flw/Dual Flush Toilet, No Smoking Home |
|---|---|
| Parking Spaces | 4 |
| Parking | Double Garage Attached |
| Is Waterfront | No |
| Has Pool | No |
Interior
| Interior Features | ensuite bathroom |
|---|---|
| Appliances | Dishwasher-Built-In, Dryer, Garage Control, Garage Opener, Microwave Hood Fan, Refrigerator, Stove-Countertop Electric, Washer, Window Coverings |
| Heating | Forced Air-1, Natural Gas |
| Fireplace | No |
| Stories | 3 |
| Has Suite | No |
| Has Basement | Yes |
| Basement | See Remarks |
Exterior
| Exterior | Wood, Vinyl |
|---|---|
| Exterior Features | Cross Fenced, Fenced, Flat Site, Fruit Trees/Shrubs, Golf Nearby, Landscaped, Park/Reserve, Picnic Area, Playground Nearby, Private Setting, Public Transportation, Schools, Shopping Nearby |
| Roof | Asphalt Shingles |
| Construction | Wood, Vinyl |
| Foundation | Concrete Perimeter |
Additional Information
| Date Listed | July 7th, 2025 |
|---|---|
| Days on Market | 1 |
| Zoning | Zone 28 |
| Foreclosure | No |
| RE / Bank Owned | No |
| Condo Fee | $275 |
Listing Details
| Office | Courtesy Of Chris C Akins Of RE/MAX River City |
|---|

