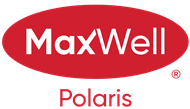About 9519 160 Avenue
Excellent Location! This Stunning 2-bedroom Condo situated in the Desirable Community of Eaux Claires offers you a Great Lifestyle with only Steps to all amenities/ETS/Save On Foods/Shopping C/Restaurants/Medical Clinics/Park, the list goes on.......This home offers 2 Bedrooms, 2 Bathrooms & an Underground Heated Parking Stall. Features Open Concept layout, Bright Living room with Laminate Floorings, In floor Heating Floorings throughout. Patio door to a Good-sized Patio, where you can enjoy Summer BBQ. Breakfast Nook adjacent to Spacious Kitchen with Modern Kitchen Cabinets, Nice Backsplash Tiles, Quartz Countertops & Stainless Steel Appliances. 2 Sizable Bedrooms. Large Master Bedroom comes with Walk-through Closet & a 3pc En-suite Bathroom. Additional 4 piece Bathroom for Bedroom #2. In-suite Laundry with White-color Stackable Washer & Dryer. Nu Air Ventilation System. Title Underground Parking Stall. Easy access to School/Henday & 97 Street. Quick possession available. Just move-in & enjoy!
Features of 9519 160 Avenue
| MLS® # | E4442561 |
|---|---|
| Price | $199,900 |
| Bedrooms | 2 |
| Bathrooms | 2.00 |
| Full Baths | 2 |
| Square Footage | 839 |
| Acres | 0.00 |
| Year Built | 2014 |
| Type | Condo / Townhouse |
| Sub-Type | Lowrise Apartment |
| Style | Single Level Apartment |
| Status | Active |
Community Information
| Address | 9519 160 Avenue |
|---|---|
| Area | Edmonton |
| Subdivision | Eaux Claires |
| City | Edmonton |
| County | ALBERTA |
| Province | AB |
| Postal Code | T5Z 0N1 |
Amenities
| Amenities | Intercom, Patio |
|---|---|
| Parking Spaces | 1 |
| Parking | Heated, Underground |
| Is Waterfront | No |
| Has Pool | No |
Interior
| Interior Features | ensuite bathroom |
|---|---|
| Appliances | Dishwasher-Built-In, Microwave Hood Fan, Refrigerator, Stacked Washer/Dryer, Stove-Electric, Curtains and Blinds |
| Heating | In Floor Heat System, Natural Gas |
| Fireplace | No |
| # of Stories | 4 |
| Stories | 1 |
| Has Suite | No |
| Has Basement | Yes |
| Basement | None, No Basement |
Exterior
| Exterior | Wood, Stone, Vinyl |
|---|---|
| Exterior Features | Playground Nearby, Public Transportation, Schools, Shopping Nearby |
| Roof | Asphalt Shingles |
| Construction | Wood, Stone, Vinyl |
| Foundation | Concrete Perimeter |
School Information
| Elementary | Florence Hallock K-9 |
|---|
Additional Information
| Date Listed | June 15th, 2025 |
|---|---|
| Days on Market | 1 |
| Zoning | Zone 28 |
| Foreclosure | No |
| RE / Bank Owned | No |
| Condo Fee | $475 |
Listing Details
| Office | Courtesy Of Wendy M Lam Of RE/MAX Elite |
|---|

