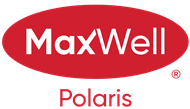About 3438 Cutler Crescent
Stop your search—this stunning home in Chappelle has it all! From the moment you step into the spacious foyer, you’ll be wowed by the modern finishes and natural light pouring through the bright front den. The stylish kitchen boasts rich dark cabinetry, quartz countertops, upgraded stainless steel appliances, and a massive island—perfect for gatherings. The eat-in dining area flows into a cozy living room with large windows overlooking the fully fenced, landscaped backyard. Upstairs, the primary suite features a walk-in closet and 4-piece ensuite. Two more bedrooms, another full bath, and laundry complete the upper level. Downstairs, enjoy a fully finished basement with a warm family room, 4th bedroom, full bath, and great storage. Bonus features include central A/C, built-in vacuum with attachments, and a double garage. Located steps from schools, parks, shopping, and public transit—this one checks all the boxes!
Open House
| Sun, Jun 22 | 02:00 PM - 04:00 PM |
|---|---|
| Sat, Jun 28 | 02:00 PM - 04:00 PM |
Features of 3438 Cutler Crescent
| MLS® # | E4442543 |
|---|---|
| Price | $489,900 |
| Bedrooms | 4 |
| Bathrooms | 3.50 |
| Full Baths | 3 |
| Half Baths | 1 |
| Square Footage | 1,608 |
| Acres | 0.00 |
| Year Built | 2014 |
| Type | Single Family |
| Sub-Type | Detached Single Family |
| Style | 2 Storey |
| Status | Active |
Community Information
| Address | 3438 Cutler Crescent |
|---|---|
| Area | Edmonton |
| Subdivision | Chappelle Area |
| City | Edmonton |
| County | ALBERTA |
| Province | AB |
| Postal Code | T6W 2B3 |
Amenities
| Amenities | Off Street Parking, On Street Parking, Air Conditioner, Patio |
|---|---|
| Parking Spaces | 4 |
| Parking | Double Garage Detached, Insulated, Rear Drive Access |
| Is Waterfront | No |
| Has Pool | No |
Interior
| Interior Features | ensuite bathroom |
|---|---|
| Appliances | Air Conditioning-Central, Dishwasher-Built-In, Dryer, Garage Control, Garage Opener, Garburator, Refrigerator, Stove-Electric, Vacuum System Attachments, Vacuum Systems, Washer, Window Coverings |
| Heating | Forced Air-1, Natural Gas |
| Fireplace | No |
| Stories | 3 |
| Has Suite | No |
| Has Basement | Yes |
| Basement | Full, Finished |
Exterior
| Exterior | Wood, Vinyl |
|---|---|
| Exterior Features | Back Lane, Corner Lot, Fenced, Landscaped, Playground Nearby, Schools, Shopping Nearby |
| Roof | Asphalt Shingles |
| Construction | Wood, Vinyl |
| Foundation | Concrete Perimeter |
Additional Information
| Date Listed | June 15th, 2025 |
|---|---|
| Zoning | Zone 55 |
| Foreclosure | No |
| RE / Bank Owned | No |
| HOA Fees | 447.3 |
| HOA Fees Freq. | Annually |
Listing Details
| Office | Courtesy Of Renee Y Brown Of MaxWell Devonshire Realty |
|---|

