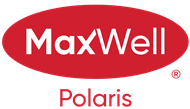About 5114 41 Avenue
Immaculately renovated home in Gibbons backing onto Memorial Park! This move-in ready gem features 3 bedrooms up, a 2-pc bath on the main, and a 4-pc Jack & Jill bath upstairs. The entire main floor was renovated in 2022, showcasing a stunning farmhouse-style kitchen. Recent updates include windows, doors, and hot water tank in 2023. Enjoy the fully finished basement with laundry and extra living space. The double detached garage is insulated to R60 with attic storage. Shingles, gutters, downspouts, and backdoor were updated in 2012–2013. Fenced yard adds privacy. Nothing left to do—just move in!
Features of 5114 41 Avenue
| MLS® # | E4440177 |
|---|---|
| Price | $349,900 |
| Bedrooms | 3 |
| Bathrooms | 1.50 |
| Full Baths | 1 |
| Half Baths | 1 |
| Square Footage | 1,204 |
| Acres | 0.00 |
| Year Built | 1990 |
| Type | Single Family |
| Sub-Type | Detached Single Family |
| Style | 2 Storey |
| Status | Active |
Community Information
| Address | 5114 41 Avenue |
|---|---|
| Area | Gibbons |
| Subdivision | Gibbons |
| City | Gibbons |
| County | ALBERTA |
| Province | AB |
| Postal Code | T0A 1N0 |
Amenities
| Amenities | On Street Parking, Deck, Hot Water Natural Gas, No Animal Home, No Smoking Home, Vinyl Windows, Vacuum System-Roughed-In |
|---|---|
| Parking Spaces | 2 |
| Parking | Double Garage Detached, Insulated |
| Is Waterfront | No |
| Has Pool | No |
Interior
| Appliances | Dishwasher-Built-In, Dryer, Freezer, Garage Control, Garage Opener, Oven-Built-In, Refrigerator, Stove-Countertop Electric, Washer, Window Coverings |
|---|---|
| Heating | Forced Air-1, Natural Gas |
| Fireplace | No |
| Stories | 3 |
| Has Suite | No |
| Has Basement | Yes |
| Basement | Full, Finished |
Exterior
| Exterior | Wood, Vinyl |
|---|---|
| Exterior Features | Back Lane, Fenced, Golf Nearby, Landscaped, Low Maintenance Landscape, Park/Reserve, Paved Lane, Picnic Area, Playground Nearby |
| Roof | Asphalt Shingles |
| Construction | Wood, Vinyl |
| Foundation | Concrete Perimeter |
School Information
| Elementary | Landing Trail School |
|---|---|
| Middle | Gibbons School |
| High | Sturgeon Composite High |
Additional Information
| Date Listed | June 3rd, 2025 |
|---|---|
| Days on Market | 3 |
| Zoning | Zone 62 |
| Foreclosure | No |
| RE / Bank Owned | No |
Listing Details
| Office | Courtesy Of Melissa N Botha Of Local Real Estate |
|---|

