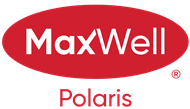About 11408 91 Street
Located on a quiet street close to stadium, LRT and Downtown. Legal basement suite. Main floor features an open floor plan with vaulted ceilings, hardwood floors, gas fireplace, 3 bedrooms and 2 full bathrooms. Basement features large windows, 2 bedrooms, full bath and large living area. Separate laundry and furnaces for each suite. Double detached garage. Good value! For more details please visit the REALTOR’s® Website.
Features of 11408 91 Street
| MLS® # | E4434530 |
|---|---|
| Price | $430,000 |
| Bedrooms | 5 |
| Bathrooms | 3.00 |
| Full Baths | 3 |
| Square Footage | 1,036 |
| Acres | 0.00 |
| Year Built | 2012 |
| Type | Single Family |
| Sub-Type | Detached Single Family |
| Style | Bi-Level |
| Status | Active |
Community Information
| Address | 11408 91 Street |
|---|---|
| Area | Edmonton |
| Subdivision | Alberta Avenue |
| City | Edmonton |
| County | ALBERTA |
| Province | AB |
| Postal Code | T5B 4A5 |
Amenities
| Amenities | Vaulted Ceiling, See Remarks |
|---|---|
| Parking Spaces | 4 |
| Parking | Double Garage Detached |
| Is Waterfront | No |
| Has Pool | No |
Interior
| Interior Features | ensuite bathroom |
|---|---|
| Appliances | Dishwasher-Built-In, Garage Control, Garage Opener, Dryer-Two, Refrigerators-Two, Stoves-Two, Washers-Two |
| Heating | Forced Air-1, Natural Gas |
| Fireplace | Yes |
| Fireplaces | Mantel |
| Stories | 2 |
| Has Suite | Yes |
| Has Basement | Yes |
| Basement | Full, Finished |
Exterior
| Exterior | Wood, Stucco |
|---|---|
| Exterior Features | Back Lane, Fenced, Public Transportation, Schools, Shopping Nearby |
| Roof | Asphalt Shingles |
| Construction | Wood, Stucco |
| Foundation | Concrete Perimeter |
School Information
| Elementary | Norwood/St. Alphonsus |
|---|---|
| Middle | Spruce Ave/St. Catherine |
| High | Victoria/St. Joseph |
Additional Information
| Date Listed | May 5th, 2025 |
|---|---|
| Days on Market | 88 |
| Zoning | Zone 05 |
| Foreclosure | No |
| RE / Bank Owned | No |
Listing Details
| Office | Courtesy Of Dwight Streu Of MaxWell Polaris |
|---|

