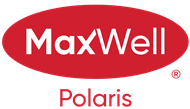About 7304 Summerside Grande Boulevard
SUMMERSIDE, close to the lake on one of Edmonton‘s premium streets! Beautiful family front veranda home built by AVI on this stunning, classic looking tree line Boulevard. Open concept with large island kitchen that is very well designed with the white shaker cabinets. The living room has a beautiful stone fireplace that is floor to ceiling which highlights the room. Upstairs you find the bonus room, upper laundry, large children’s rooms and a really attractive primary bedroom with large en suite and double shower. The primary has a walk-in closet with window to allow for wardrobe selection with natural light. The room can easily accommodate a king size bed and has a vaulted ceiling. The back door leads to the special designed sundeck, measured and ready for a hot tub. The oversized 24×24, double detached, heated garage features another rollup garage door facing the backyard to provide summertime entertaining by rolling out the drink trolley, serving island and smoker.
Features of 7304 Summerside Grande Boulevard
| MLS® # | E4433527 |
|---|---|
| Price | $624,900 |
| Bedrooms | 3 |
| Bathrooms | 2.50 |
| Full Baths | 2 |
| Half Baths | 1 |
| Square Footage | 2,030 |
| Acres | 0.00 |
| Year Built | 2018 |
| Type | Single Family |
| Sub-Type | Detached Single Family |
| Style | 2 Storey |
| Status | Active |
Community Information
| Address | 7304 Summerside Grande Boulevard |
|---|---|
| Area | Edmonton |
| Subdivision | Summerside |
| City | Edmonton |
| County | ALBERTA |
| Province | AB |
| Postal Code | T6X 0V2 |
Amenities
| Amenities | Deck, Lake Privileges, See Remarks |
|---|---|
| Parking | Double Garage Detached |
| Is Waterfront | No |
| Has Pool | No |
Interior
| Interior Features | ensuite bathroom |
|---|---|
| Appliances | Air Conditioning-Central, Dishwasher-Built-In, Dryer, Garage Control, Garage Opener, Refrigerator, Stove-Electric, Washer |
| Heating | Forced Air-1, Natural Gas |
| Fireplace | No |
| Fireplaces | Mantel |
| Stories | 3 |
| Has Suite | No |
| Has Basement | Yes |
| Basement | Full, Partially Finished |
Exterior
| Exterior | Wood, Vinyl |
|---|---|
| Exterior Features | Back Lane, Fenced, See Remarks |
| Roof | Asphalt Shingles |
| Construction | Wood, Vinyl |
| Foundation | Concrete Perimeter |
Additional Information
| Date Listed | April 30th, 2025 |
|---|---|
| Days on Market | 1 |
| Zoning | Zone 53 |
| Foreclosure | No |
| RE / Bank Owned | No |
| HOA Fees | 450 |
| HOA Fees Freq. | Annually |
Listing Details
| Office | Courtesy Of Todd W Bradley and Jessica M Bradley Of Royal Lepage Arteam Realty |
|---|

