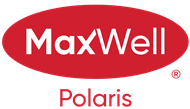About 3050 Spence Wynd
Welcome to Summerside, Lake-side living in the city! Located within walking distance to school, this Landmark-built Catalina 2 model two-storey in Summerside offers exceptional value. Thoughtfully upgraded, it features central air conditioning, newer flooring & Deck. A spacious front entry welcomes you into a well-designed main floor that boasts a functional kitchen equipped with quartz countertops, gas range, and a pantry. Beautiful luxury vinyl floors flow through to the open-concept living room and dining area with direct access to the fully fenced backyard, complete with an oversized deck and storage shed. A powder room and main floor laundry add everyday convenience. Upstairs, enjoy a large bonus room with a cozy fireplace and built-in media wiring. The primary bedroom includes a walk-in closet and a private ensuite with a jacuzzi tub. Two additional bedrooms are serviced by a full four-piece bath. The fully finished basement offers a family rm, bathroom, mechanical room, and generous storage space.
Open House
| Sat, May 3 | 03:00 PM - 05:00 PM |
|---|
Features of 3050 Spence Wynd
| MLS® # | E4433504 |
|---|---|
| Price | $575,000 |
| Bedrooms | 3 |
| Bathrooms | 3.50 |
| Full Baths | 3 |
| Half Baths | 1 |
| Square Footage | 1,772 |
| Acres | 0.00 |
| Year Built | 2007 |
| Type | Single Family |
| Sub-Type | Detached Single Family |
| Style | 2 Storey |
| Status | Active |
Community Information
| Address | 3050 Spence Wynd |
|---|---|
| Area | Edmonton |
| Subdivision | Summerside |
| City | Edmonton |
| County | ALBERTA |
| Province | AB |
| Postal Code | T6X 0A5 |
Amenities
| Amenities | Air Conditioner, Deck, Detectors Smoke, Lake Privileges, Party Room |
|---|---|
| Parking Spaces | 4 |
| Parking | Double Garage Attached |
| Is Waterfront | No |
| Has Pool | No |
Interior
| Interior Features | ensuite bathroom |
|---|---|
| Appliances | Air Conditioning-Central, Dishwasher-Built-In, Dryer, Garage Control, Microwave Hood Fan, Refrigerator, Stove-Gas, Washer, Water Softener, Window Coverings |
| Heating | Forced Air-1, Natural Gas |
| Fireplace | Yes |
| Fireplaces | Tile Surround |
| Stories | 3 |
| Has Suite | No |
| Has Basement | Yes |
| Basement | Full, Finished |
Exterior
| Exterior | Wood, Vinyl |
|---|---|
| Exterior Features | Airport Nearby, Beach Access, Fenced, Flat Site, Lake Access Property, Playground Nearby, Public Transportation, Schools, Shopping Nearby |
| Roof | Asphalt Shingles |
| Construction | Wood, Vinyl |
| Foundation | Concrete Perimeter |
School Information
| Elementary | Michael Strembitsky School |
|---|---|
| Middle | Michael Strembitsky School |
| High | J. Percy Page School |
Additional Information
| Date Listed | April 30th, 2025 |
|---|---|
| Days on Market | 1 |
| Zoning | Zone 53 |
| Foreclosure | No |
| RE / Bank Owned | No |
| HOA Fees | 453.02 |
| HOA Fees Freq. | Annually |
Listing Details
| Office | Courtesy Of Ricky Chowdhury Of Century 21 All Stars Realty Ltd |
|---|

