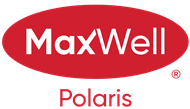Courtesy Of Jennifer Osmond and Felicia Dean Of RE/MAX Excellence
About 10801 80 Avenue Nw
Investors REJOICE! Nearly a "TRI- PLEX"! This unique &versatile zoned RF6 property across from a park on a CORNER LOT with SOUTH FACING backyard in the vibrant UNIVERISTY AREA of Queen Alex will surely excite you! 3 SUITES, each with INDEPENDANT ENTRANCES for a total of 7 bedrooms, 3 kitchens, 3 baths& common COIN LAUNDRY to supplement your income! (You could even add a garage/garden suite for possibility of 4th income!) Perfect holding property or multi-income possibility. Rent & hold for future development or settle in for the long term. Upper suite notes kitchen, family room, storage, 1 bath, 2 beds & upper level balcony! Middle (above grade) unit notes front porch access, 3 beds, 1 bath, lrg living rm, eat in kitchen, storage possibilities & generous spaces. Basement unit will surprise you with lrg windows, 2 beds, 1 bath & 3rd kitchen. Phenomenal & lively location walkable to the University or all things Whyte Ave. Tree lined streets and impressive ongoing revitalization. Invite the possibilities!
Features of 10801 80 Avenue Nw
| MLS® # | E4386516 |
|---|---|
| Price | $499,000 |
| Bedrooms | 7 |
| Bathrooms | 3.00 |
| Full Baths | 3 |
| Square Footage | 1,916 |
| Acres | 0.00 |
| Year Built | 1935 |
| Type | Single Family |
| Sub-Type | Residential Detached Single Family |
| Style | 2 Storey |
Community Information
| Address | 10801 80 Avenue Nw |
|---|---|
| Area | Edmonton |
| Subdivision | Queen Alexandra |
| City | Edmonton |
| County | ALBERTA |
| Province | AB |
| Postal Code | T6E 1V9 |
Amenities
| Amenities | See Remarks, Off Street, On Street, Hot Water Natural Gas |
|---|---|
| Features | See Remarks, Off Street, On Street, Hot Water Natural Gas |
| Parking Spaces | 2 |
| Parking | No Garage |
| Is Waterfront | No |
| Has Pool | No |
Interior
| Interior | Carpet, Laminate Flooring, Linoleum |
|---|---|
| Interior Features | Dryer, Refrigerator, Stove-Electric, Washer, Refrigerators-Two, Stoves-Two |
| Heating | Forced Air-2 |
| Fireplace | No |
| # of Stories | 3 |
| Has Basement | Yes |
| Basement | Full, Fully Finished |
Exterior
| Exterior | Stucco |
|---|---|
| Exterior Features | Back Lane, Level Land, Park/Reserve, Playground Nearby, Public Transportation, Schools, Shopping Nearby, Corner, Picnic Area, See Remarks |
| Construction | Wood Frame |
Additional Information
| Date Listed | May 9th, 2024 |
|---|---|
| Foreclosure | No |
| RE / Bank Owned | No |
Listing Details
| Office | Courtesy Of Jennifer Osmond and Felicia Dean Of RE/MAX Excellence |
|---|

