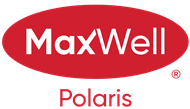Courtesy Of Sheldon Casavant and Aldo Esposito Of Century 21 Masters
About # 202 8515 99 Street Nw
Welcome to Millcreek Park! This well maintained and conveniently located 1 bedroom end-unit condo is available for immediate possession. Whyte Ave and Mill Creek Ravine are just blocks away, making you close to all the action! Enjoy cooking in your spacious kitchen with its stainless steel appliances and abundance of natural light. Beyond the kitchen, the open and practical layout welcomes you into the living room with access to your north & west-facing balcony, with BBQ hook-up. Convenience is key with the in-suite laundry, roof-top patio, car wash bay, and private storage locker next to your titled underground parking stall. Whether commuting to work, hopping on the bike lanes, or catching public transit, you’ll have easy access to downtown, UofA, and the river valley!
Features of # 202 8515 99 Street Nw
| MLS® # | E4386478 |
|---|---|
| Price | $199,000 |
| Bedrooms | 1 |
| Bathrooms | 1.00 |
| Full Baths | 1 |
| Square Footage | 555 |
| Acres | 0.01 |
| Year Built | 2011 |
| Type | Condo / Townhouse |
| Sub-Type | Lowrise Apartment |
| Style | Single Level Apartment |
Community Information
| Address | # 202 8515 99 Street Nw |
|---|---|
| Area | Edmonton |
| Subdivision | Strathcona |
| City | Edmonton |
| County | ALBERTA |
| Province | AB |
| Postal Code | T6E 3T7 |
Amenities
| Amenities | No Animal Home, No Smoking Home, Parking-Visitor, Patio, Secured Parking, On Street, Storage Cage, Car Wash, Intercom, Vinyl Windows, Rooftop Deck/Patio |
|---|---|
| Features | No Animal Home, No Smoking Home, Parking-Visitor, Patio, Secured Parking, On Street, Storage Cage, Car Wash, Intercom, Vinyl Windows, Rooftop Deck/Patio |
| Parking Spaces | 1 |
| Parking | Underground |
| Is Waterfront | No |
| Has Pool | No |
Interior
| Interior | Ceramic Tile, Laminate Flooring |
|---|---|
| Interior Features | Dishwasher-Built-In, Microwave Hood Cover, Refrigerator, Stove-Electric, Window Coverings, Stacked Washer/Dryer |
| Heating | Baseboard |
| Fireplace | No |
| # of Stories | 1 |
| Has Basement | No |
| Basement | None, No Basement |
Exterior
| Exterior | Stucco, Vinyl |
|---|---|
| Exterior Features | Public Transportation, Schools, Shopping Nearby |
| Construction | Wood Frame |
School Information
| Elementary | King Edward School |
|---|---|
| Middle | Ottewell School |
| High | Strathcona School |
Additional Information
| Date Listed | May 9th, 2024 |
|---|---|
| Foreclosure | No |
| RE / Bank Owned | No |
| Condo Fee | $516 |
Listing Details
| Office | Courtesy Of Sheldon Casavant and Aldo Esposito Of Century 21 Masters |
|---|

