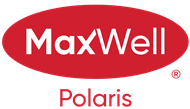Courtesy Of Lindsay Oulette Of Royal LePage Noralta Real Estate
About 1086 Genesis Lake Boulevard
EXECUTIVE WALKOUT 2 STORY on 21,000sq.ft EXECUTIVE PRIVATE TREED LOT in UPSCALE GENESIS ON THE LAKES. This beautiful custom 5 bedroom, 5 bathroom home features large kitchen with built in appliances, granite counter tops, soft close cabinets, built in wine rack and walk-in pantry. The grand living room has towering ceiling with indoor/outdoor fireplace and loads of west facing windows. Primary bedroom on the main floor with access to deck and luxurious 5 piece ensuite. Upstairs are 3 large bedrooms, a bonus room overlooking the living room, laundry room and 4 piece bath. The basement is fully finished with a large family room with projector TV, Home Gym, 5th bedroom with walk-in closet and a 4pce bath. Roughed in for in-floor heating. The HEATED TRIPLE GARAGE has drive thru bay and 220V wiring. All this on a massive fenced and landscaped lot with fire pit, loads of privacy and views of stunning sunsets. This rare find is move in ready and loaded with upgrades. A must see!!!
Features of 1086 Genesis Lake Boulevard
| MLS® # | E4385082 |
|---|---|
| Price | $1,100,000 |
| Bedrooms | 5 |
| Bathrooms | 5.00 |
| Full Baths | 3 |
| Half Baths | 2 |
| Square Footage | 2,697 |
| Acres | 0.48 |
| Year Built | 2009 |
| Type | Single Family |
| Sub-Type | Residential Detached Single Family |
| Style | 2 Storey |
Community Information
| Address | 1086 Genesis Lake Boulevard |
|---|---|
| Area | Stony Plain |
| Subdivision | Genesis On The Lakes |
| City | Stony Plain |
| County | ALBERTA |
| Province | AB |
| Postal Code | T7Z 2P8 |
Amenities
| Amenities | Air Conditioner, Ceiling 9 ft., Deck, Fire Pit, Walkout Basement |
|---|---|
| Features | Air Conditioner, Ceiling 9 ft., Deck, Fire Pit, Walkout Basement |
| Parking | Heated, RV Parking, Triple Garage Attached |
| # of Garages | 3 |
| Is Waterfront | No |
| Has Pool | No |
Interior
| Interior | Carpet, Hardwood, Slate |
|---|---|
| Interior Features | Air Conditioning-Central, Dishwasher-Built-In, Dryer, Garage Opener, Oven-Built-In, Oven-Microwave, Refrigerator, Washer, Window Coverings, Garage heater, Stove-Countertop Electric, Projector |
| Heating | Forced Air-2 |
| Fireplace | Yes |
| Fireplaces | Gas, Double Sided |
| # of Stories | 3 |
| Has Basement | Yes |
| Basement | Full, Fully Finished, Walkout |
Exterior
| Exterior | Brick, Stucco |
|---|---|
| Exterior Features | Backs Onto Park/Trees, Fenced, Golf Nearby, Playground Nearby, Schools, Shopping Nearby, Fruit Trees/Shrubs, Treed Lot |
| Construction | Wood Frame |
Additional Information
| Date Listed | May 2nd, 2024 |
|---|---|
| Foreclosure | No |
| RE / Bank Owned | No |
Listing Details
| Office | Courtesy Of Lindsay Oulette Of Royal LePage Noralta Real Estate |
|---|

