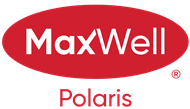Courtesy Of Lisa Weishar Of RE/MAX Real Estate
About 4423 47 Street
Look No Further...Updated Bungalow with all the Bells & Whistles!! Welcome to 4423 47St in Gibbons. At first glance you will be impressed by the front driveway, its made of 100% Recycled Rubber, Double Detached Heated Garage & Interlock Metal Roof on House/Garage (50yr Warranty). Central AC, Vinyl Windows, 2024 Hot Water Tank, Gutter guards, etc. The main floor offers a large front living room with a bay window, dining area, NEW Modern Kitchen with Quartz counter tops, soft close doors, SS Appliances & views of the huge back yard. Nicely updated 4pc bathroom, 3 bedrooms, 2pc ensuite & his/her closets off the primary bedroom. The finished basement features a spacious family room with a bar & stone facing gas fireplace. New 3pc bathroom, 4th bedroom, great storage room & sink in the laundry/utility room. This yard has won "Best Garden." Enjoy the back deck & pergola, patio area, fire pit, bbq gas hookup....plus a water fountain feature. 10x20 tarp shed & its backing onto a Green Space. Welcome Home!
Features of 4423 47 Street
| MLS® # | E4383619 |
|---|---|
| Price | $399,999 |
| Bedrooms | 4 |
| Bathrooms | 3.00 |
| Full Baths | 2 |
| Half Baths | 1 |
| Square Footage | 1,230 |
| Acres | 0.00 |
| Year Built | 1975 |
| Type | Single Family |
| Sub-Type | Residential Detached Single Family |
| Style | Bungalow |
Community Information
| Address | 4423 47 Street |
|---|---|
| Area | Gibbons |
| Subdivision | Gibbons |
| City | Gibbons |
| County | ALBERTA |
| Province | AB |
| Postal Code | T0A 1N0 |
Amenities
| Amenities | Air Conditioner, Bar, Closet Organizers, Deck, Detectors Smoke, Fire Pit, Insulation-Upgraded, Low Flow/Dual Flush Toilets, No Smoking Home, Patio, Vinyl Windows |
|---|---|
| Features | Air Conditioner, Bar, Closet Organizers, Deck, Detectors Smoke, Fire Pit, Insulation-Upgraded, Low Flow/Dual Flush Toilets, No Smoking Home, Patio, Vinyl Windows |
| Parking Spaces | 5 |
| Parking | Double Garage Detached, Front and Rear Drive Access, Heated, RV Parking |
| # of Garages | 2 |
| Is Waterfront | No |
| Has Pool | No |
Interior
| Interior | Ceramic Tile, Laminate Flooring |
|---|---|
| Interior Features | Microwave Hood Cover, Refrigerator, Storage Shed, Stove-Electric, Window Coverings, Garage heater, Air Conditioning-Central, Dishwasher-Built-In, Dryer, Garage Control, Garage Opener |
| Heating | Forced Air-1 |
| Fireplace | Yes |
| Fireplaces | Gas, Insert, Stone Facing |
| # of Stories | 2 |
| Has Basement | Yes |
| Basement | Fully Finished, Full |
Exterior
| Exterior | Stucco, Vinyl |
|---|---|
| Exterior Features | Fenced, Landscaped, Picnic Area, Playground Nearby, Schools, Shopping Nearby |
| Construction | Wood Frame |
School Information
| Elementary | Landing Trail School |
|---|---|
| Middle | Gibbons Public School |
| High | Sturgeon Comp |
Additional Information
| Date Listed | April 23rd, 2024 |
|---|---|
| Foreclosure | No |
| RE / Bank Owned | No |
Listing Details
| Office | Courtesy Of Lisa Weishar Of RE/MAX Real Estate |
|---|

